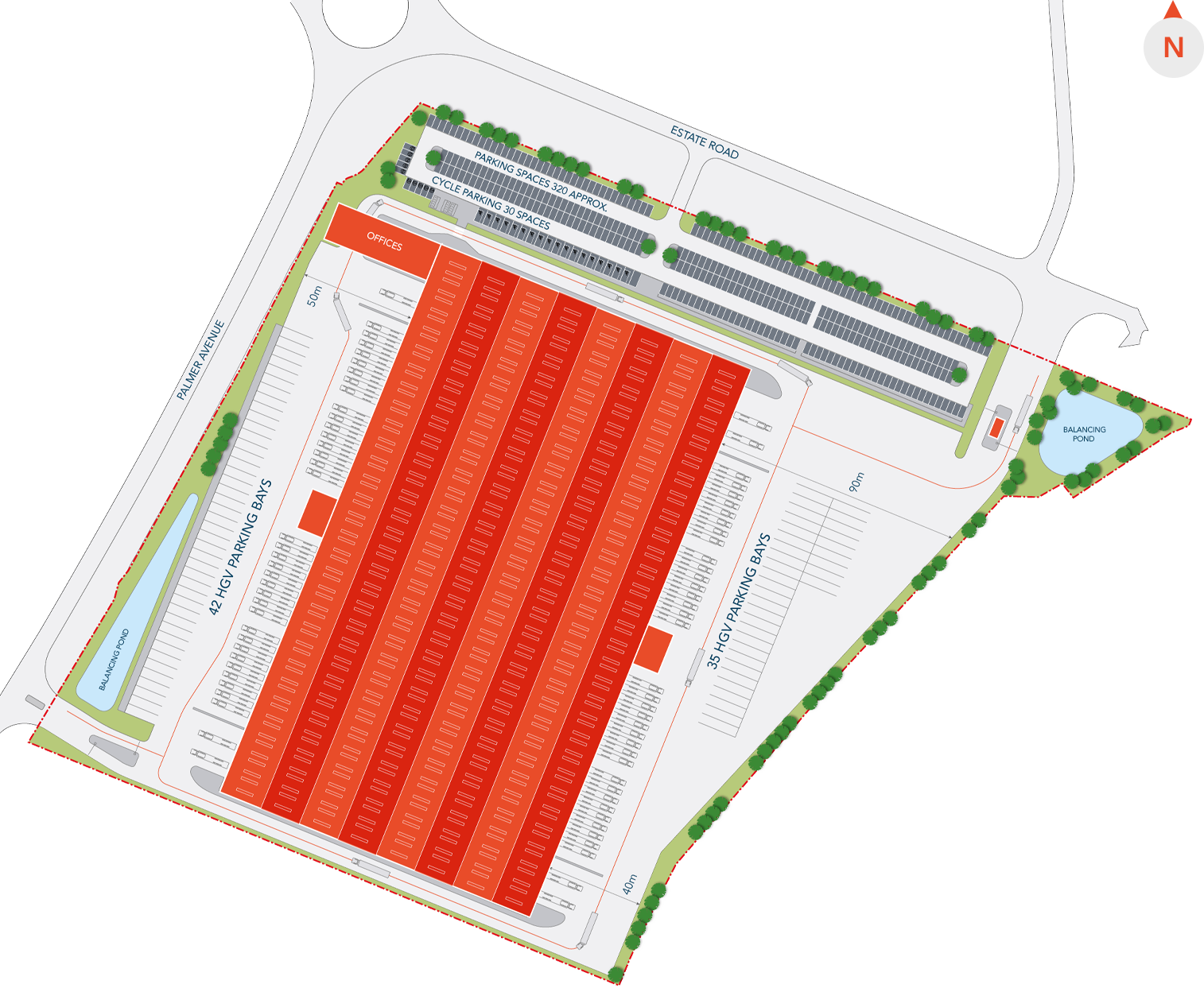Let it, and
£750,000 is all yours.
An opportunity like you’ve never seen before.
Mountpark call for your expertise to let an incredible 360,926 sq ft of prime logistics real estate that’s available immediately in Bristol.
Mountpark Bristol 360
LET IT - GET IT.




































